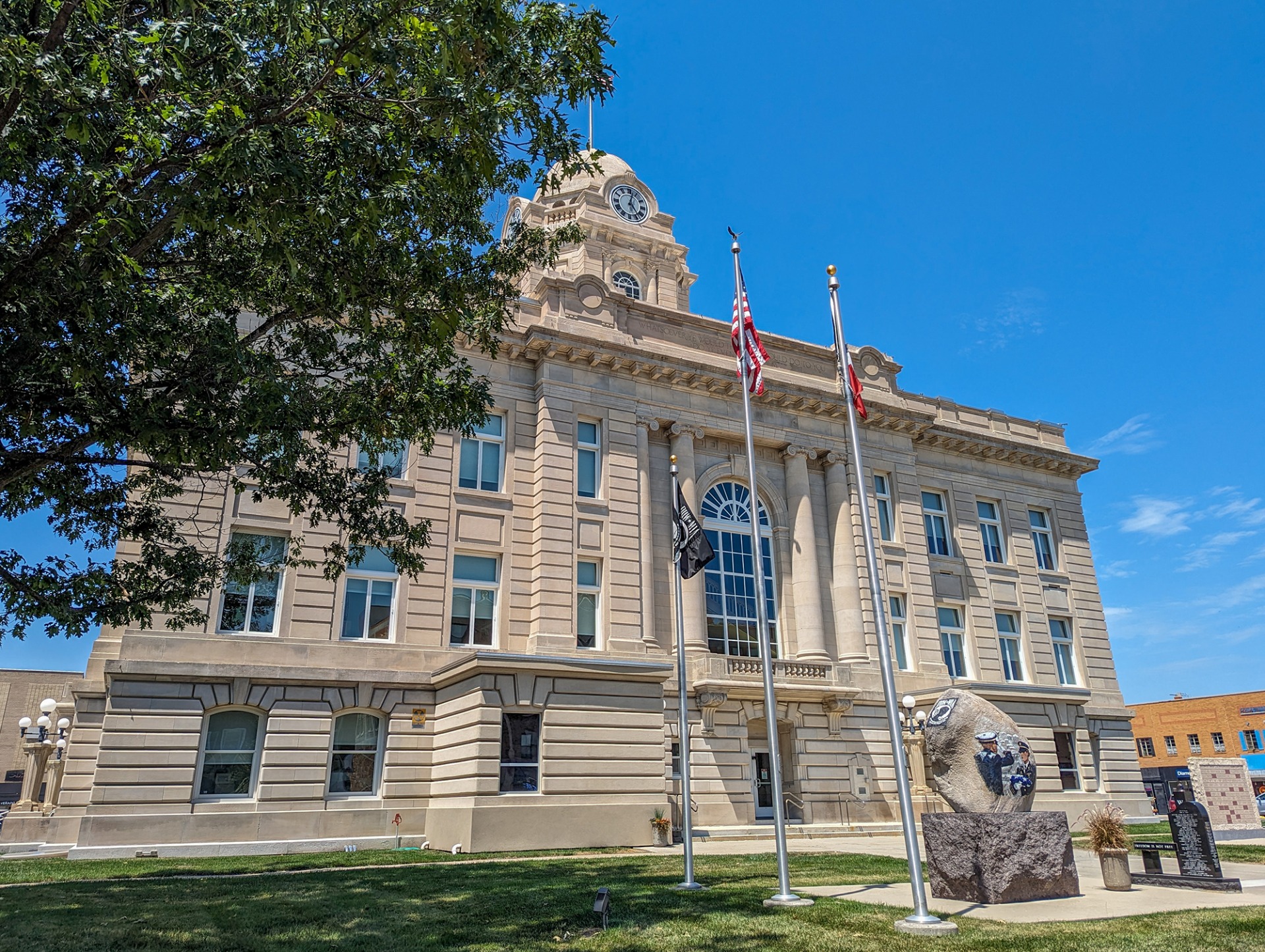About Jasper County, Iowa
Jasper County was organized in 1846 and named after Sargeant William Jasper, a Revolutionary War hero. Located 35 miles east of Des Moines, it is the 18th most populous county of Iowas's 99 total counties, in the 2010 census. The county seat is Newton.
County History
An early history of Jasper County and its inhabitants was written by Gen. James B. Weaver in 1912, and is available online to view.
Past and Present of Jasper County, Iowa
Additional historical information may be found at the Jasper County Historical Museum and via the county's local libraries.
 Courthouse History
Courthouse History
Jasper County's "Temple of Justice," the courthouse, was dedicated on April 6, 1911, at which time the population of Jasper County was approximately 27,000. The building is 120 feet, 8 inches long, and 80 feet wide. It is 56 feet from the grade line to the cornice and the tower rises 56 feet above the roof. The tip of the flag staff is 140 feet from the ground. The structure is of cut Bedford (Indiana) limestone, lined with brick.
Exterior Design
The exterior design is Neo-classic with modified Georgian Colonial detail. Four columns of ionic design grace each face of the building, saving the whole structure from an aspect of grimness. In the frieze on each side of the building are inscriptions denoting the high purpose to which the use of the building is dedicated. These are:
- Whatsoever Ye Would That Men Should Do To You, Do Even So To Them (East)
- Judge Righteously Between Every Man and His Brother (South)
- Erected By The People Of Jasper County. Dedicated To Justice And Good Government (West)
- Where Law Ends, Anarchy Begins (North)
Interior Design
Entrance to the building may be made from any side, with all hallways meeting in the rotunda. Office rooms abut on these corridors. All floors of the halls are of ceramic tile laid on mosaic patterns, with the pattern of the floor of the rotunda being the Seal of Jasper County. Throughout the building, the wainscoting of the walls is of matched marble.
On the second floor at each side of the rotunda are two Doric columns, eight in all, between which hallways lead to the suites of office rooms. The third floor is similar to the second, the marble columns being of the more ornate ionic design. Above these columns, in the four arches of the pendentive dome of the rotunda, are four emblematic paintings, by Edgar Cameron of Chicago, and each are illustrative of some incident in Jasper County's history. On the south side is a scene of a prairie fire and a herd of buffalo: on the east is a group of United States soldiers, camped on the banks of the Skunk River, west of Newton in the 1840s: on the north a scene of the departing Indian and the coming of the white man, his cabin and domestic surroundings; and, on the west may be seen the town square, courthouse, and soldier boys leaving for the front in Civil War days, and the teams and the relatives of the newly enlisted men, with waving flags, as they bid home and loved ones "good-bye." These paintings are all genuine works of art and add materially to the charm of the building.
Innovations
The "plain but elegant architecture and imposing size and height" of the building caused judges of the time to describe the courthouse as "the most beautiful county capitol in Iowa," and to predict that "it will stand for ages and always retain its beauty." It contained many innovations, new at the time of construction, such as pneumatic clocks in each office connected with a master clock, a central vacuum cleaner system with connections in each office, automatic electric elevators, and an automatic, four-faced, self-winding clock in the tower, which turned on lights to illuminate the dials at night and shut them off when light was no longer needed.
Jasper County residents can well be proud of their courthouse. This magnificent structure stands as a symbol of pride and heritage. A greater appreciation of its beauty can only be gained by visiting the site, and viewing the detail of architectural, structural and artistic refinements.
Restorations
The Jasper County Board of Supervisors elected to undertake the restoration of the courthouse. The action was dictated by a badly leaking roof that resulted in falling plaster, ceiling and wall cracks, and a general deterioration of the beauty of this magnificent structure. Architects were hired, studies made, and contracts "let" to contractors and artists to restore the building to a "near period" condition. Paint on the ceilings and walls was meticulously removed to provide the knowledge of what the original fresco designs were, and the original colors.
Workers then commenced to tediously restore the fresco designs, and the walls and ceilings were repainted to the original color. Woodwork was cleaned and refinished, and stained glass domes cleaned and repaired. All was accomplished not just for the utilitarian function of the "seat" of county government, but also to preserve for existing and future generations the beauty of this historic remnant of a bygone past.
Building Statistics
- Architect and Superintendent: $7,900
- Authorized at Election: November 3, 1908
- Building Completed: April 6, 1911
- Contract Let: February 18, 1909
- Contract Price: $149,825.71
- Diameter of Clock Faces: 7 feet
- Heating Plant: $15,500
- Height of Tower: 140 feet
- Height to Cornice: 56 feet
- Length: 120 feet and 8 inches
- Number of Rooms: 60
- Number of Vaults: 4
- Width: 56 feet
- Work Commenced: April 1, 1903
Courthouse History by Dennis Black


